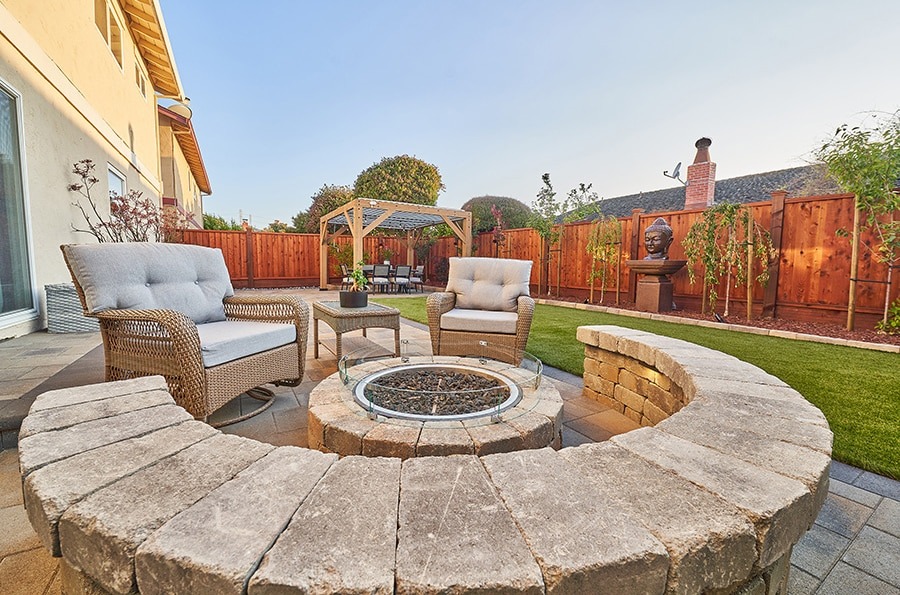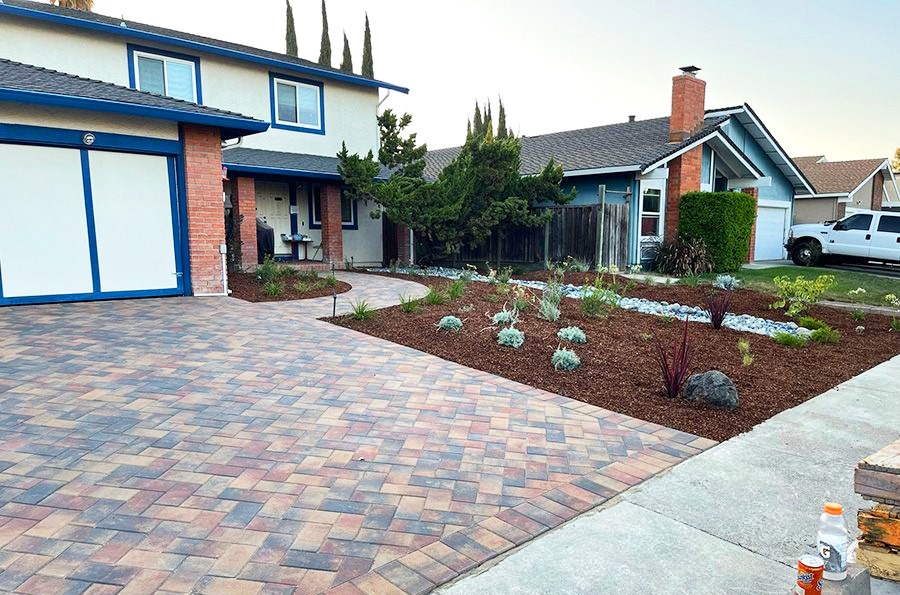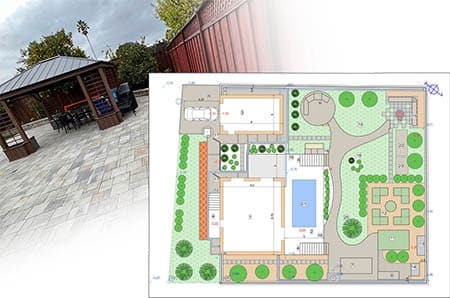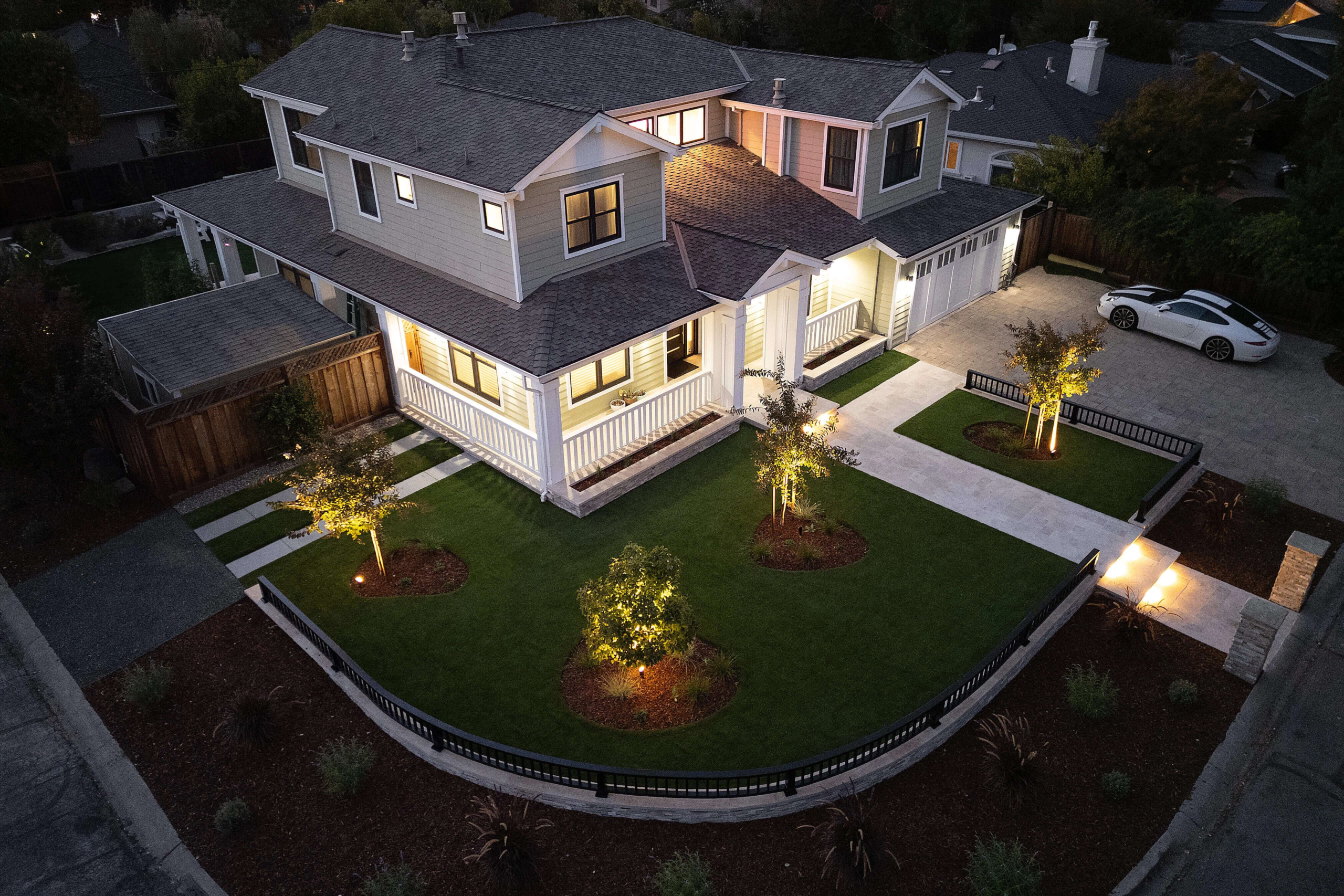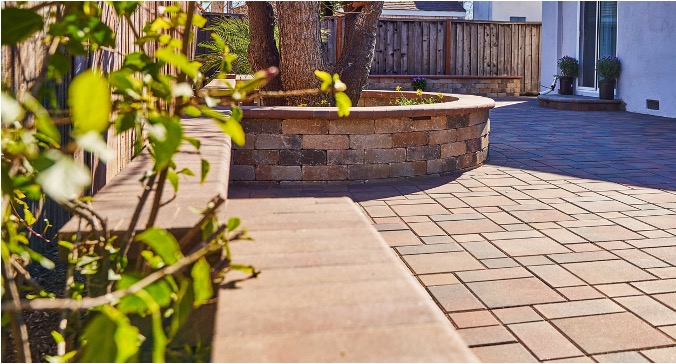A well-planned landscape is the secret ingredient that transforms an Accessory Dwelling Unit from “a small backyard building” into a beautiful, livable extension of your property. In the Bay Area—where lots are compact, microclimates vary block to block, and water conservation matters—ADU landscaping and ADU design should be developed together from day one. Smart planting, circulation, privacy strategies, and multi-use outdoor rooms help an ADU feel larger, function better, and deliver more value for homeowners and occupants alike.
Why Landscaping Is Essential to ADU Design
Thoughtful ADU landscaping does more than make a yard look nice. It:
- Extends the living area with patios, decks, and nooks that act like “bonus rooms.”
- Improves comfort with shade, wind breaks, and glare control.
- Adds privacy and acoustic buffering for both the main home and the ADU.
- Elevates curb appeal and rental desirability—critical for ROI.
- Supports sustainability with native plantings, stormwater infiltration, and efficient irrigation.
Treat the landscape as a core part of adu design, not an afterthought. When the site plan, architecture, and planting palette are coordinated, even a tight backyard can live large.
Designing for Bay Area Microclimates & Site Orientation
From foggy Outer Sunset to sunny Walnut Creek, the Bay Area’s microclimates demand site-specific ADU design. Start with a sun and wind study:
- Morning vs. afternoon sun. Place patios or breakfast nooks where they’ll catch gentle morning light; use shade structures or deciduous vines to temper hot western exposure.
- Prevailing winds. Coastal sites benefit from hedges or slatted screens placed perpendicular to westerlies to calm courtyards without blocking airflow.
- Slope and drainage. On hillside lots, terrace with low retaining edges and integrate permeable paving, swales, or a rain garden to slow and infiltrate stormwater before it reaches the ADU.
This orientation-first approach ensures outdoor rooms are usable more days per year—critical when every square foot of an ADU counts.
Privacy That Feels Natural, Not Walled Off
In dense neighborhoods, privacy must be intentional. Combine architectural moves with ADU landscaping:
- Layered screening. Mix a 6–8′ fence or modern slat wall with evergreen shrubs (e.g., Pacific wax myrtle, dwarf podocarpus where appropriate) and airy ornamental grasses to soften edges.
- Green facades. Trellises with star jasmine, climbing roses, or native clematis create living privacy where side yards are tight.
- Sightline choreography. Align windows and doors to look toward trees, artful screens, or planters—not directly at the main house. Umbrella pines or small canopy trees (Arbutus ‘Marina’, olive on dwarf rootstock) offer overhead privacy without heavy shade.
The result: separation without isolation for both households.
Maximizing Small Outdoor Areas: Vertical Gardens & Multi-Use Zones
Many Bay Area ADUs occupy compact backyards. Stretch the space with verticality and flexible programming:
- Vertical gardens. Use modular panels or cable trellises for herbs and greens; they double as kitchen-adjacent privacy and reduce footprint.
- Built-in seating + storage. L-shaped benches with lift-top lids handle cushions and outdoor gear while defining a lounge.
- Convertible surfaces. A slim bistro patio transforms to yoga deck or laptop station; a fold-down bar at the ADU façade serves morning coffee and evening happy hour.
- Micro-amenities. Integrate bike parking, a compact outdoor shower for beach days, or a wall-mounted drying rack—small moves that pay daily dividends.
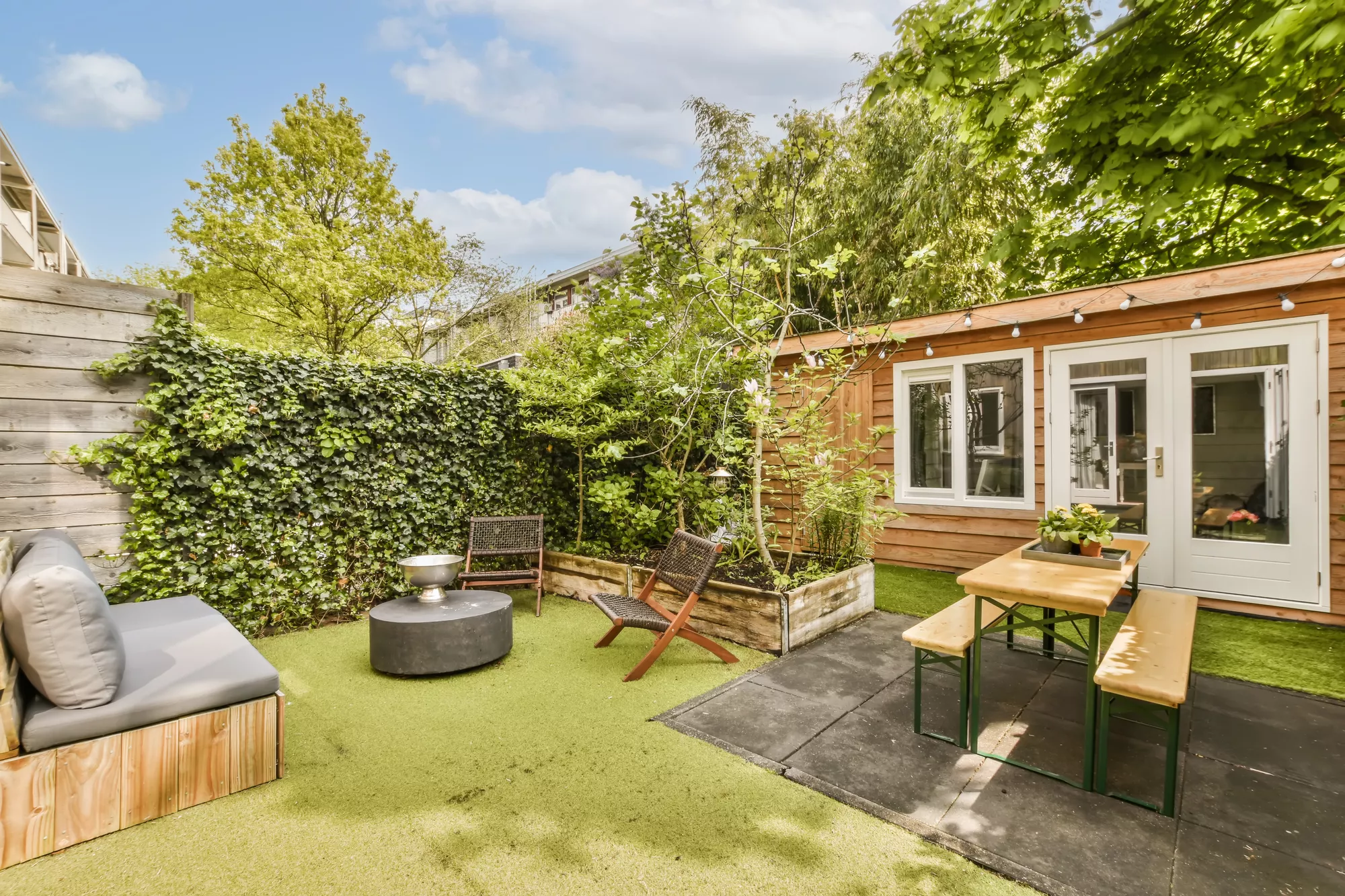
This space-efficient ADU design approach turns leftover corners into lifestyle upgrades.
Pathways, Patios, and Permeable Hardscape
Circulation is the backbone of ADU landscaping. Make it intuitive, beautiful, and water-smart:
- Primary path. Provide a well-lit, step-free route from street or driveway to the ADU, wide enough for rolling luggage. Materials like decomposed granite with stabilizer, permeable pavers, or recycled brick reduce runoff and add character.
- Arrival court. A modest landing with a seat wall and planter announces the ADU entry while keeping guests from wandering near the main home’s private areas.
- Patio hierarchy. Use a larger, durable surface for dining; pair with a smaller “quiet nodule” for reading or calls. Differentiated textures (smooth pavers vs. crushed gravel) cue purpose and guide movement.
- Night lighting. Low-glare bollards, step lights, and warm LED stringers create safe, inviting paths and extend outdoor living without light pollution.
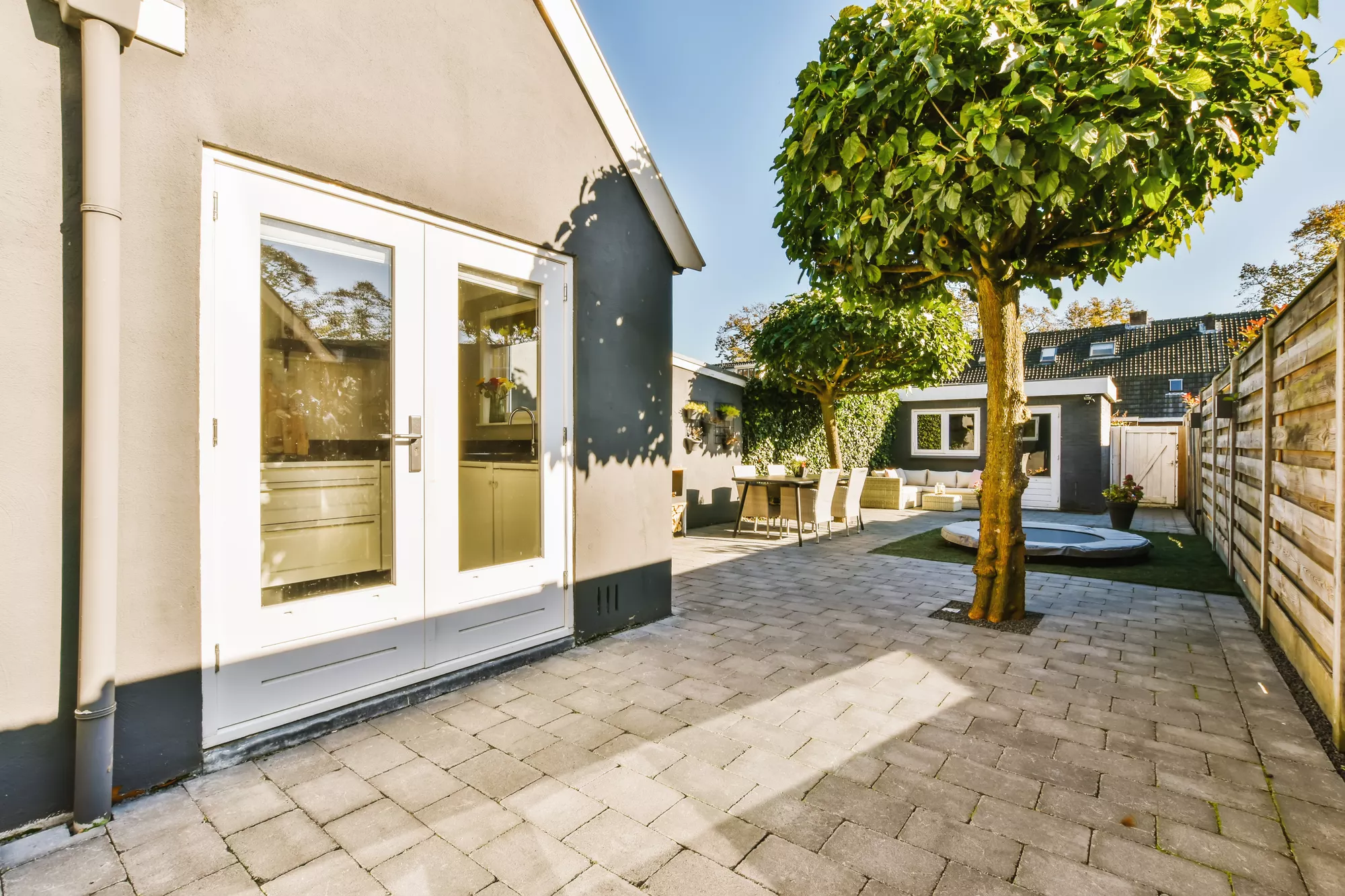
Native & Climate-Adapted Planting for Low-Maintenance Beauty
A Bay Area ADU landscaping palette should be drought-tolerant, habitat-friendly, and scaled to small spaces:
- Dwarf olives, Arbutus ‘Marina’, manzanita cultivars, and toyon provide evergreen bones.
- Color & pollinators. California fuchsia, ceanothus, salvias, yarrow, and buckwheats draw bees and butterflies and bloom across seasons.
- Espaliered citrus, columnar apples, and raised herb planters deliver yield without sprawl.
- Water-wise systems. Mulch to 2–3″, run drip irrigation with smart controllers, and direct downspouts to bio-swales or rain gardens sized for actual roof area. Consider a laundry-to-landscape graywater stub-out in the ADU design to future-proof water reuse.
Choose right-sized species: the best plants for ADUs mature gracefully without constant pruning.
Creating Seamless Indoor-Outdoor Flow
A hallmark of successful ADU design is frictionless movement between inside and out:
- Use flush sills and a single continuous material (e.g., paver module that aligns with interior tile) to visually expand square footage.
- A 6–8′ slider or a French door pair delivers ventilation and sightlines; aim them toward greenery, not fences.
- Micro-kitchen outdoors. A narrow counter with a grille, induction plug-in, or pizza oven and a compact under-counter fridge turns a patio into an all-season room.
- Shade strategy. Combine a slim pergola, retractable canopy, or deciduous vines to tune solar gain—cozy in winter, cool in summer.
This flow supports work-from-home, entertaining, and everyday wellness.
Space-Efficient Planning: Sound, Storage, and Comfort
Small outdoor rooms must do it all:
- Acoustic comfort. Water bowls or bubbler fountains mask street noise without overwhelming conversation; plant dense hedging on the loud side of the lot.
- Micro-utilities. Hide trash/recycling behind a screen integrated with planters; add an exterior outlet for e-bikes and a hose bib at each zone to reduce dragging hoses.
- Furniture scale. Choose armless loveseats, café tables, and nesting side tables; anchor layouts with a durable outdoor rug to define zones without building walls.
- All-weather resilience. Specify powder-coated metal, rot-resistant hardwoods, and quick-dry cushions; design drainage planes under decks and patios.
These details keep the space comfortable and clutter-free year-round.
Bring It All Together with an Integrated Team
The best outcomes happen when your landscape designer, ADU architect, and builder collaborate from the start. Site orientation influences door locations; patio sizes shape furniture choices and door types; plant selections inform irrigation zones and lighting. This integrated approach ensures your ADU design and ADU landscaping tell one coherent story—beautiful, private, efficient, and unmistakably Bay Area.
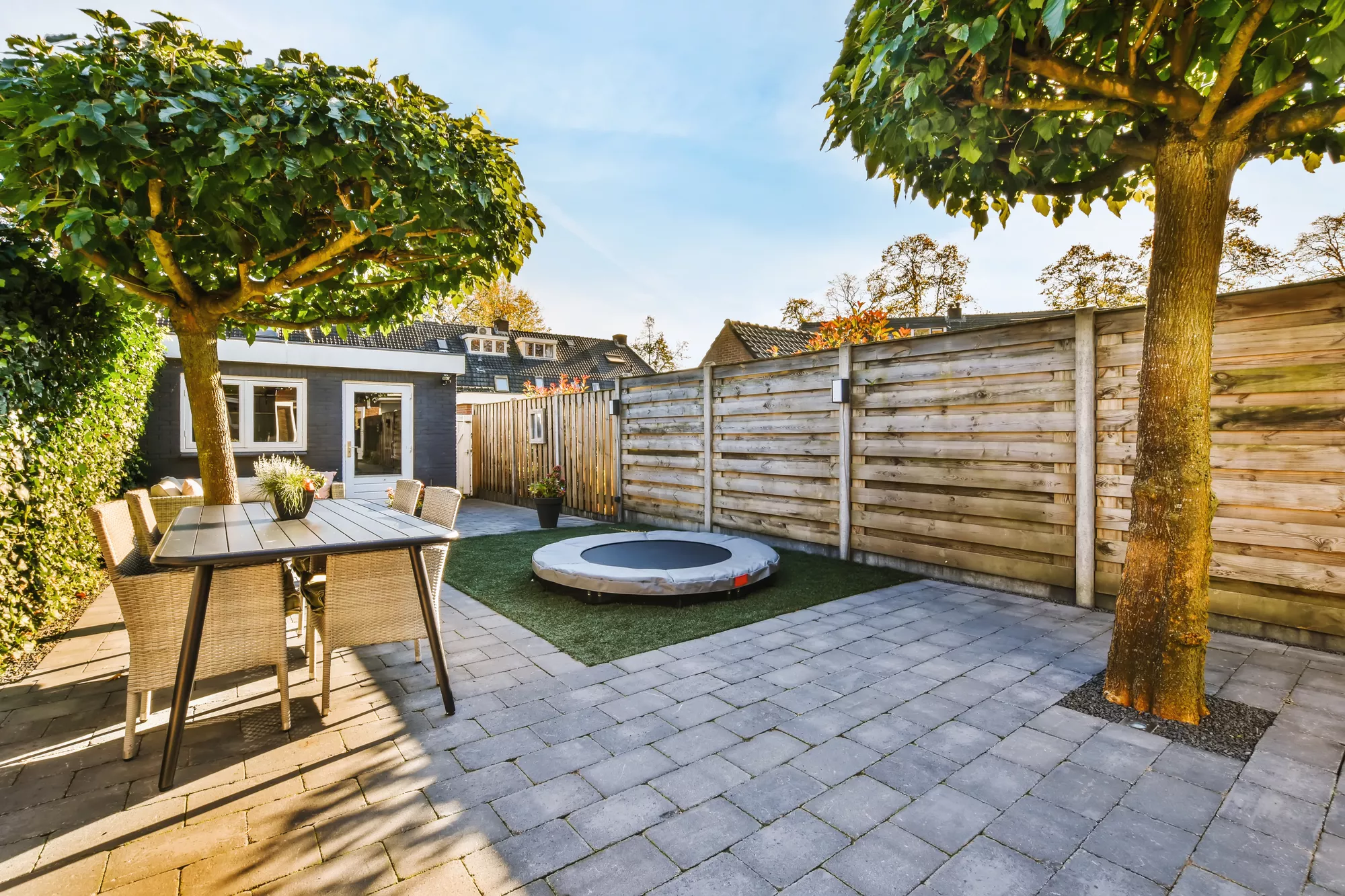
Ready to Elevate Your Backyard Landscape?
If you’re planning an ADU—or want to upgrade the outdoor experience around one—Opulands can help. We specialize in adu landscaping tailored to Bay Area properties, microclimates, and lifestyles. From privacy solutions and vertical gardens to patios, pathways, and water-wise planting, our team delivers cohesive, high-function outdoor living that makes compact spaces feel expansive.
Contact Opulands today to schedule a consultation and get a custom landscaping design plan designed for your home, your neighborhood, and the way you live.

